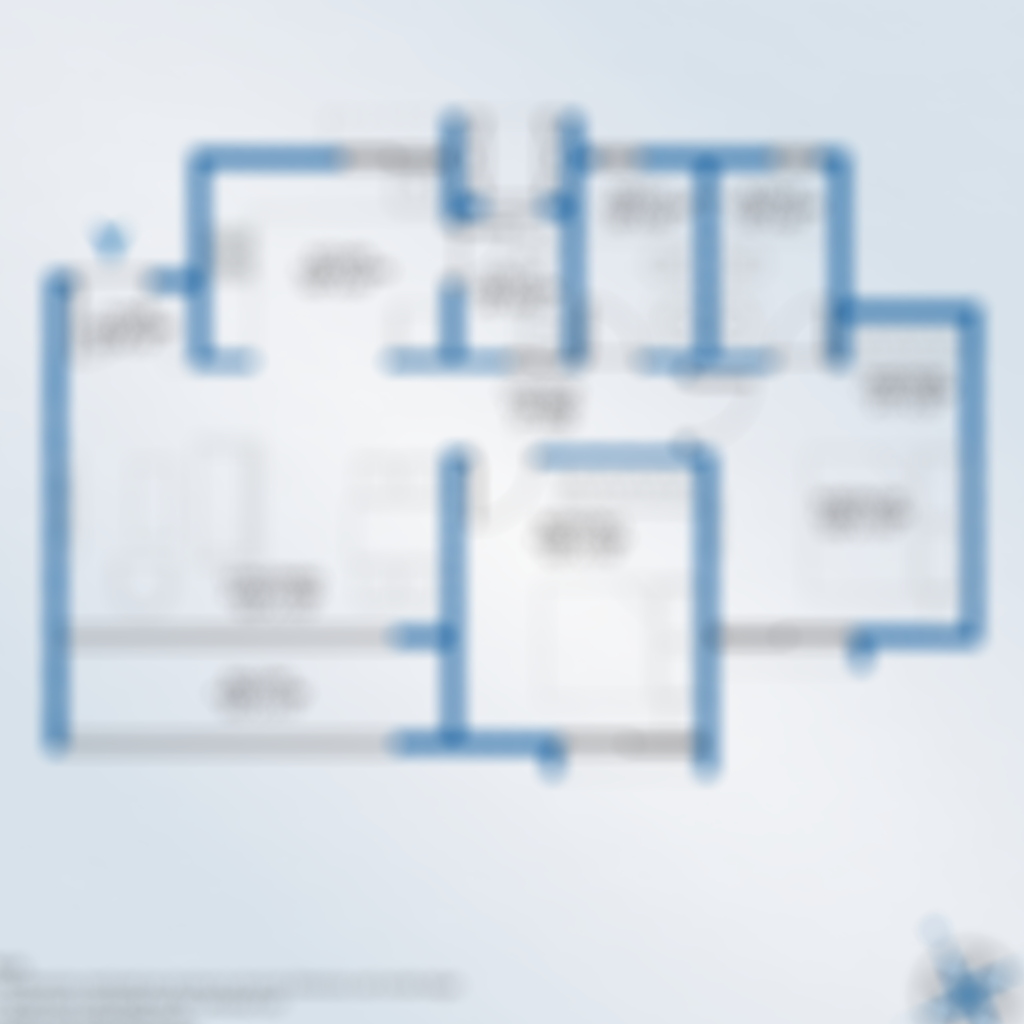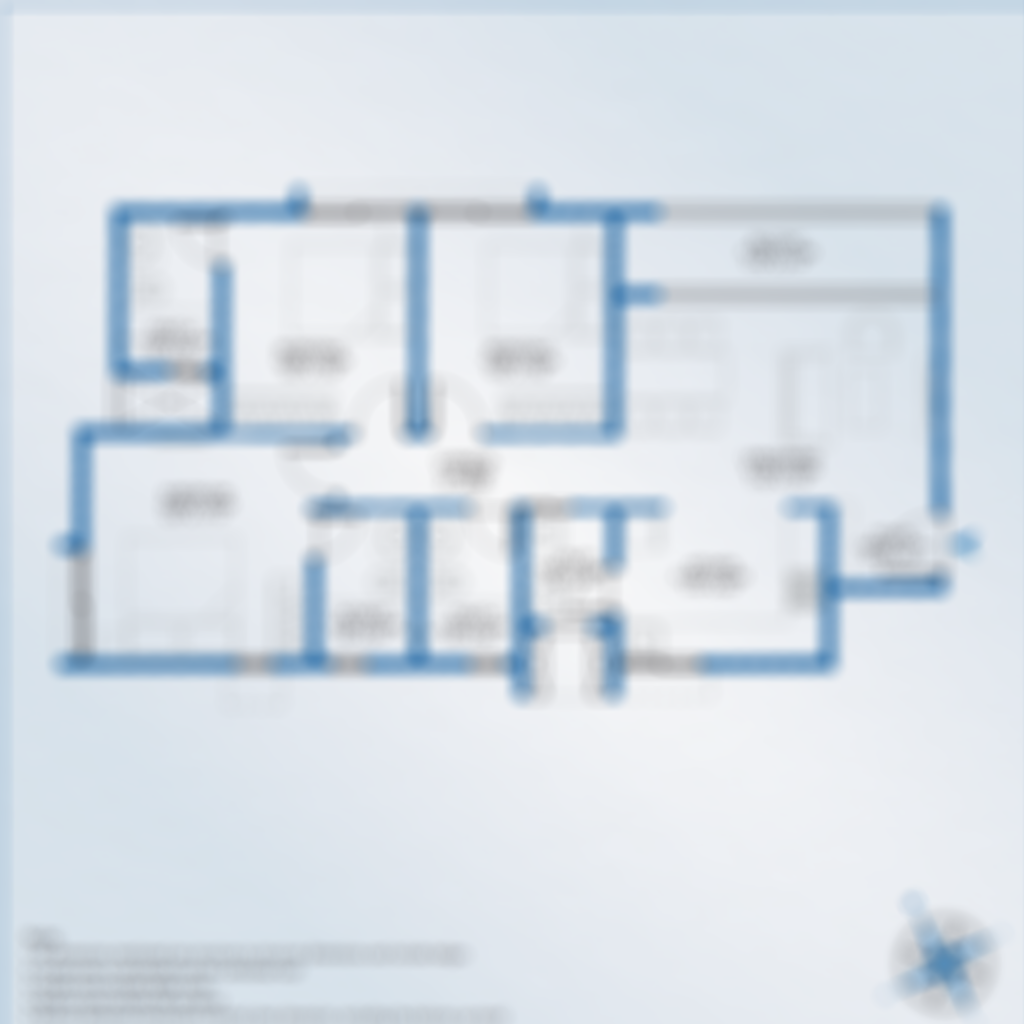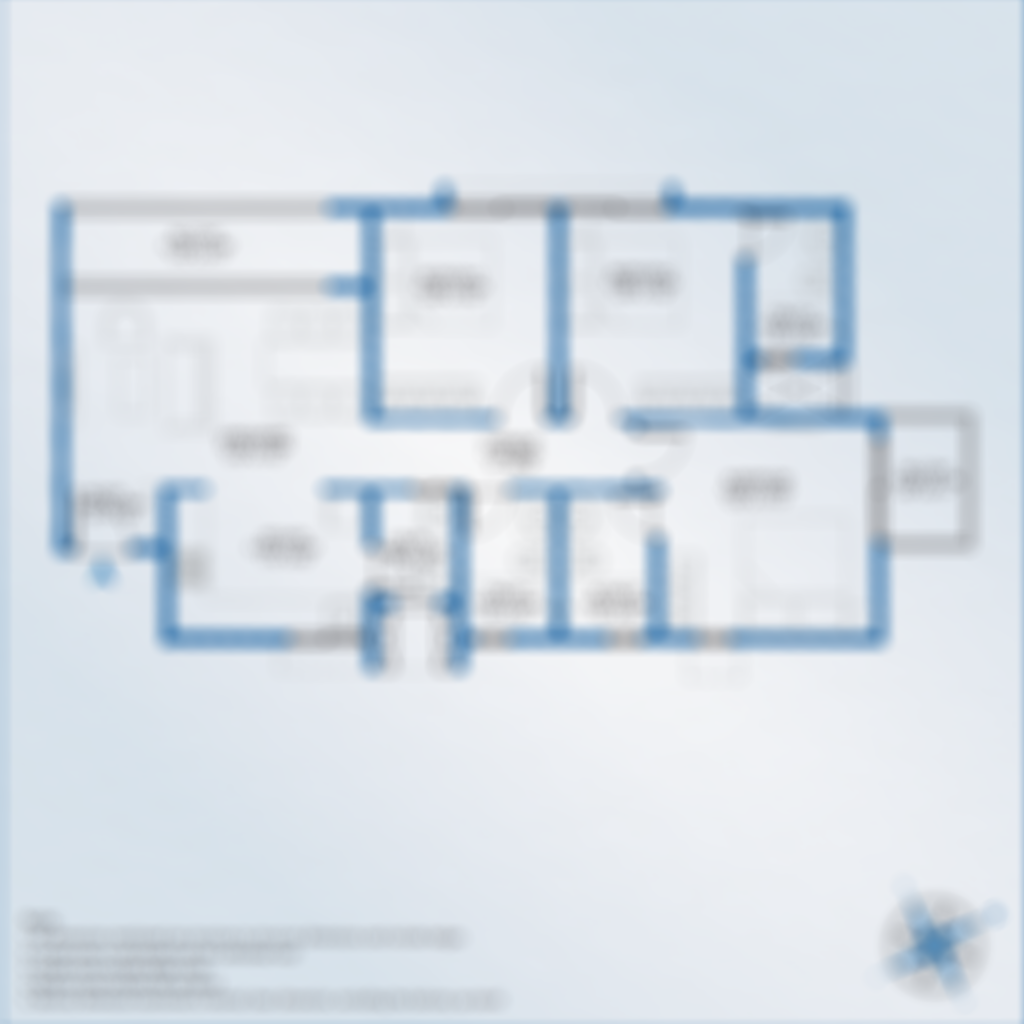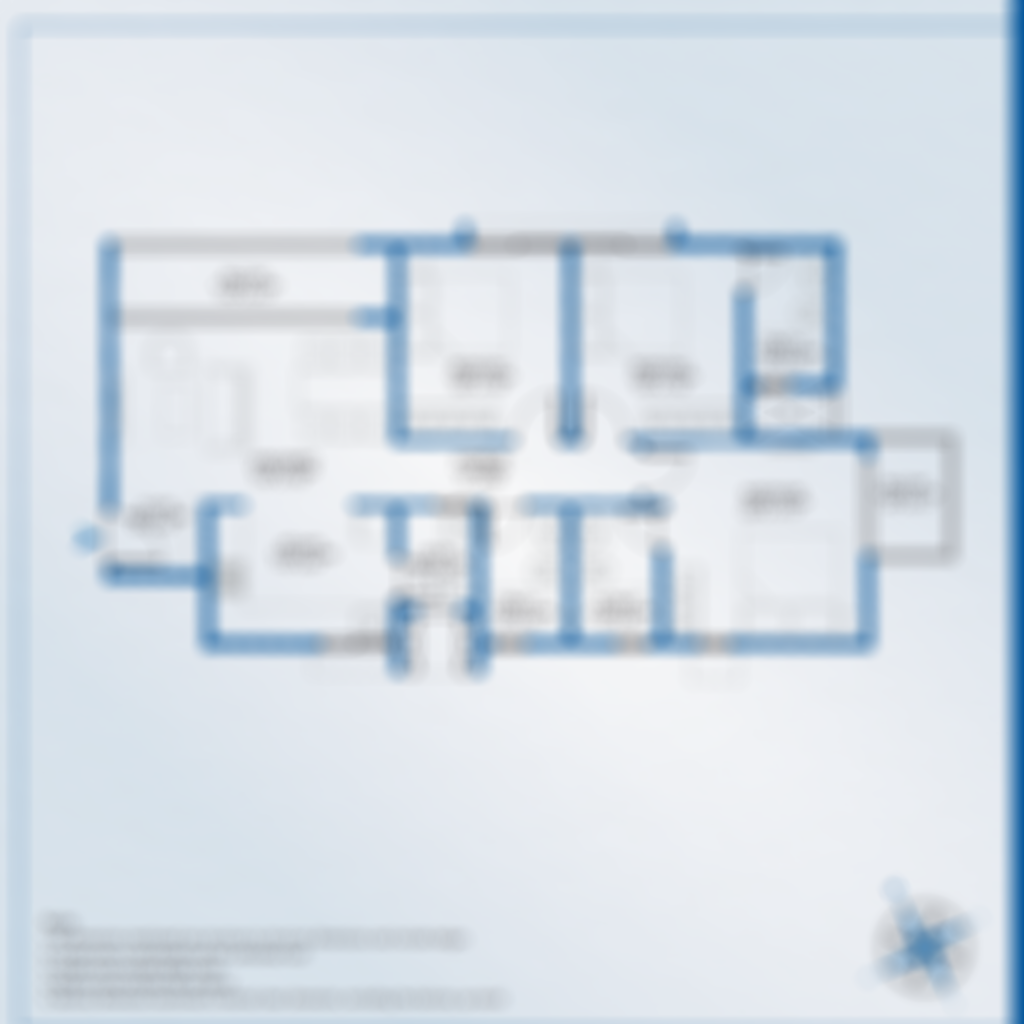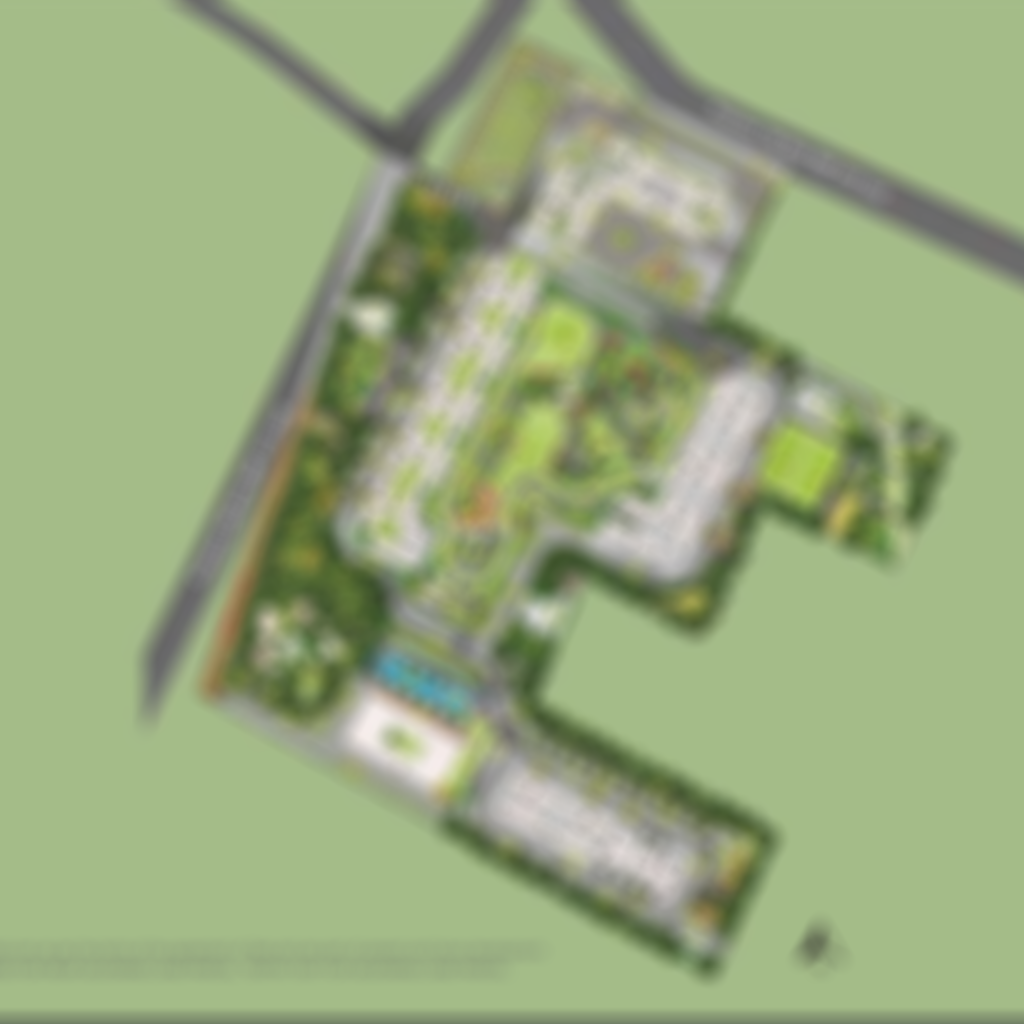Godrej Park Retreat
- Sarjapur Main Road, Bangalore East
- 50+ lifestyle amenities
- 47,000 Sq.Ft Clubhouse
- Lakeside View Properties
- Close to major tech parks
- 700+ Trees Inside the Project
luxurious 2,3,3.5& 4.5 BHK Apartment For Sale
Pre Launch Price Available
I authorize company representatives to contact me via phone, SMS, email, or WhatsApp about products and offers, overriding any DNC/NDNC registrations.
Godrej Park Retreat
- Sarjapur Main Road, Bangalore East
- 50+ lifestyle amenities
- 47,000 Sq.Ft Clubhouse
- Lakeside View Properties
- Close to major tech parks
- 700+ Trees Inside the Project
luxurious 2,3,3.5& 4.5 BHK Apartment For Sale
Pre Launch Price Available
I authorize company representatives to contact me via phone, SMS, email, or WhatsApp about products and offers, overriding any DNC/NDNC registrations.
Project Overview
| Property Type | Apartments |
| Project Location | Sarjapur Main Road, Bangalore |
| Possession | 2028 |
| Total Land Area | 16 Acres |
| Unit Variants | 2,3, 3.5 & 4.5 BHK |
| No. Of Towers | 7 Towers |
| No. Of Floors | 1B+G+25 Floors |
| No. of Units | 630 Apartments |
About Godrej Park Retreat
Imagine a world brimming with vibrance and excitement, a lively haven that warmly welcomes you and your loved ones, leaving a lasting impression at every turn. This perfect home wraps you in happiness, offering everything you need to live your best life. Whether you have a passion for sports or prefer to unwind in your leisure time, our extensive range of activities caters to your unique preferences, all in one convenient location. With scenic views and world-class amenities, come home to a place that inspires you to live life to the fullest every single day.
Price List & Inventory Details
Amenities

Badminton Court

Swimming Pool

Amphitheatre

Meditation Deck

Gym

SPA

Clubhouse

Mini Theatre

Cycling Track

Jogging Track

Kids Zone

Yoga Pavilion
Gallery
- Loaction
Godrej Park Retreat
- Carmelaram, Hadosiddapura, Chikkakannalli, Bengaluru, Karnataka 560035
- sales@godrej-parkretreat.com
- 8073 951 898
The material and information contained herein is for general informational purposes only, and does not constitute an endorsement/warranty/representation/offer from Shivanand Mantur
Sources of Information : Project details presented on this page are collected from public sources including State RERA websites (wherever applicable and ), project websites created by builder authorized channel partners and official documentation shared by these authorized advertisers (project brochure, price list, payment plans). Shivanand Mantur only presents this content in easy format for user research and user education and does not own any content. Users are advised to exercise caution and validate facts from builder / promoter before purchase.
Authorized Channel Partners : PRM/KA/RERA/1251/446/AG/211118/002637
Copyright © 2024


